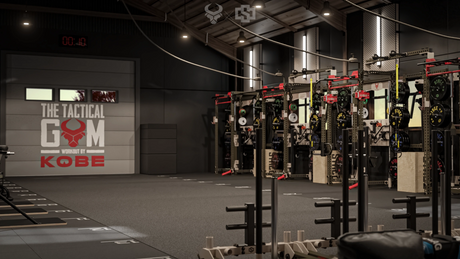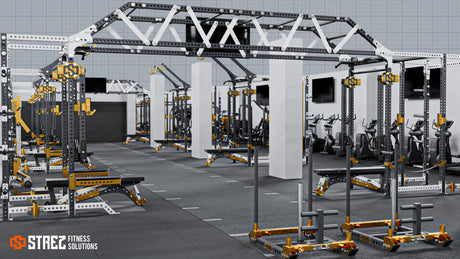| Area: 160 m² |
Any space can become a training ground if we approach it with creativity and vision. This time the challenge was to transform an old monastery in Vilnius into a functional sports club called Exodus . Jerzy, the owner of the facility, was full of concerns about whether it would be possible to do something with the limited materials and the specificity of the place. We, on the other hand, saw incredible potential in this project.
From a few photos to a grand vision
Jerzy came to us for help with just a few photos of the building, hand measurements and a great hope that something would come of it. "I don't have plans for the building, but I have a great desire to make this place come to life," he said. That was enough for us to take up the challenge.

First steps: vision and visual identity
In an ideal world, we always start with ready-made plans and branding. However, reality is different. In the case of Exodus, we started with the basics – the name of the club and the mission that Jerzy wanted to fulfill: supporting people in their transformations.

The club owner said that registering the name Exodus was a challenge. After many efforts in Lithuanian offices, it was possible only a few days before our project began. Based on this name and the main idea of the place, we created a minimalist branding. Thanks to this, the club gained a coherent visual identification, which became the basis for further activities.

Designing a space of 160 m²
Our goal was to design two training zones in a relatively small space of 160 m². Instead of viewing historical architecture as a limitation, we used it as an inspiration. The monastery’s soaring vaults became the perfect backdrop for modern training solutions.

Martial arts zone (fight zone):
We equipped it with a mat, punching bags and a net, creating a space dedicated to martial arts training.
Functional zone:
We have chosen multifunctional equipment such as:
- Wall Racks with modular storage that organizes space and facilitates storage of loads and accessories.
- Power Arms – perfect for accessory and explosive training.
- A rack with pulleys that saves space and at the same time provides many training possibilities.
- Plyometric arms , or Concentric Bars , are great for dynamic exercises.
Every detail was thought out to optimize space, to accommodate maximum functional solutions in a small space.

Using the history of the place
The historical elements of the monastery enriched the design. We referred to chivalry, which perfectly matched the club's mission, and designed subtle accents referring to medieval symbolism. The slogan Steel sharpens steel perfectly captures the spirit of the club and emphasizes the process of transformation experienced by its members.

The result: personalization at the highest level
Thanks to our production, we were able to create structures tailored to the needs of Exodus . We did not limit ourselves to placing logos on the equipment - personalization covered every detail, from color to functionality of solutions.
“I received the visualization and… I was literally speechless,” Jerzy recalls. “What I had in my heart, you put on paper and then transferred to the training room.”

Your place, your rules
The case of the Exodus club shows that even difficult conditions and an unusual space can become an asset. If you have an unusual place or a limited budget - don't let it stop you. Just like Jerzy, you can realize the vision of your dream training place.
Do you have a similar project? We would be happy to implement it! 😊











