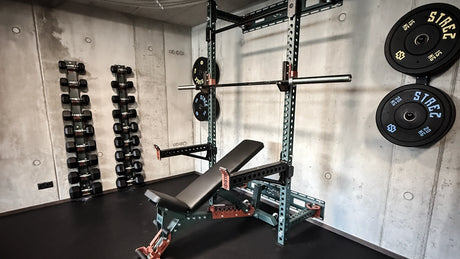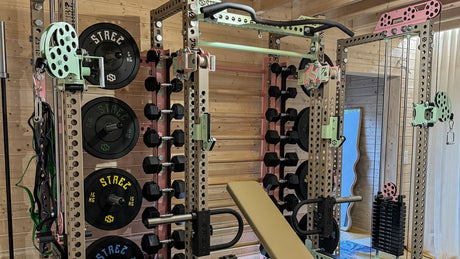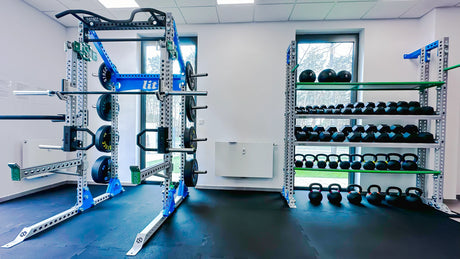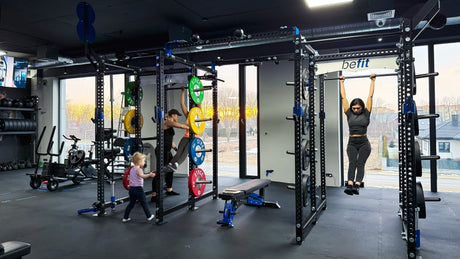| Area: 160 m² | Location: Vilnius | Client: Private | Completion date: 2024 |
How to transform an old monastery into a combat sports club? How to plan several training zones in a small space? How to use the extraordinary historical potential of a place and the vision of the owner, who changes people in the training room? Discover Exodus - Jerzy's club - which we had the pleasure of implementing in Vilnius.
Can we do anything with such limited information?
Jerzy did not believe that with such modest materials we would be able to propose anything. The difficulty was the location of the gym, which is located on the premises of a very old monastery in Vilnius, and therefore there was no talk of any plans for the building.
We received a few photos, hand-marked distances, and an honest question – Can we do anything about it?


"Mr. Wojtek, I understand that what I am writing to you is borderline fantastic..." - Jerzy Lewko, Exodus
In an ideal world, we should be given floor plans to start designing. But the problem with an ideal world is that we rarely have one. Photos and your own measurements are a good package to get you started. If you’re held back by plans, you’re delaying your action.
Visual identification of the gym
The history of the name and its registration is very interesting. Jerzy had problems with the Lithuanian office, which kept rejecting the names of his gym (more on this in our video from the implementation – WATCH ). We finally managed to register the name EXODUS a few days before our project started.
There was no way Jerzy could have his branding ready, so he turned to us with the question – Can we propose something as an additional order? We could not react otherwise than to pick up the gauntlet and, with the information about the name of the place – EXODUS – start designing.

A brandbook greatly facilitates design work. In the minimalist version, a logo in curves and colors are enough for us. In a situation like Jerzy's, when there is no visual identification prepared, but there is a name and a vision of what we want to create in a given space, we can also help create a minimal version of the club's identification.
Club visualization - branding and division into training zones
"The vision was initially somewhere deep in my heart, and you simply tore it out by the roots, transferred it into my head and then onto paper," says Jerzy.

Exodus, the old monastery and the mission to support people in change are the elements with which Dawid began the design. The idea was always to use this unusual opportunity, which Jerzy considered a hindrance, and to use the soaring shape of the building.
We also made reference to chivalry (look who is guarding the equipment at the shelf ;)) and proposed a slogan – steel sharpens steel – as an emphasis on the mission that Jerzy presented to us.
"When I received the visualization, I immediately lost consciousness, and when I regained it, I couldn't talk for three days" – Jerzy Lewko, Exodus.
Each training location is another unique project. Personalization is in our DNA, and thanks to our own production, we are able to produce and personalize many construction elements that reflect the unique character of the studio. Playing with colors, subtle accents that trainees will automatically identify with the club is a process performed with sniper precision. We do not put the logo everywhere we can and call it personalization. We personalize details, strengthening the client's brand.
Fight zone and functional training zone design
In a relatively small space of approx. 160 m2 we have designed 2 training zones: a fight zone for martial arts training with a mat, bags and a net, and a modern functional training zone.
Selected training structures and solutions
- Two combined wall racks (Wall Racks) with a storage wall that makes it easier to keep order in the training room, the weights and accessories are placed close to the training stations (very convenient for the trainee).
- Multifunctional arms: Power Arms – an addition to the rack that allows you to perform, for example, accessory training in one place, also extremely useful in explosive training.
- Shelf (Modular Storage) with pulleys (with the option of attaching bands) – a huge space saver, especially when you need to plan, for example, a fight zone and a resistance training zone in one small space.
- Plyometric training arms – Concentric Bars.
Needs, surface, equipment are our key to equipping training areas. Thanks to personalized production, we select a structure that is right for your needs and the surface you have.
If you have little space and, for example, you need a lift, as in the case of Jerzy, we combine it with a shelf. Unstable structures, unused space that you don't know what to do with? We don't have these problems.
Click here to see what our project looked like before this implementation.














